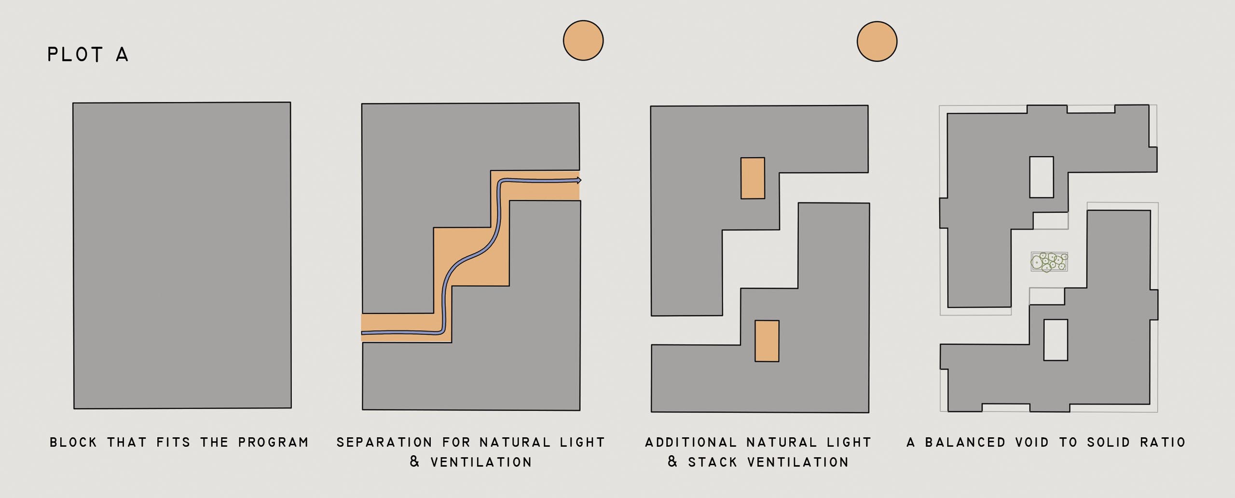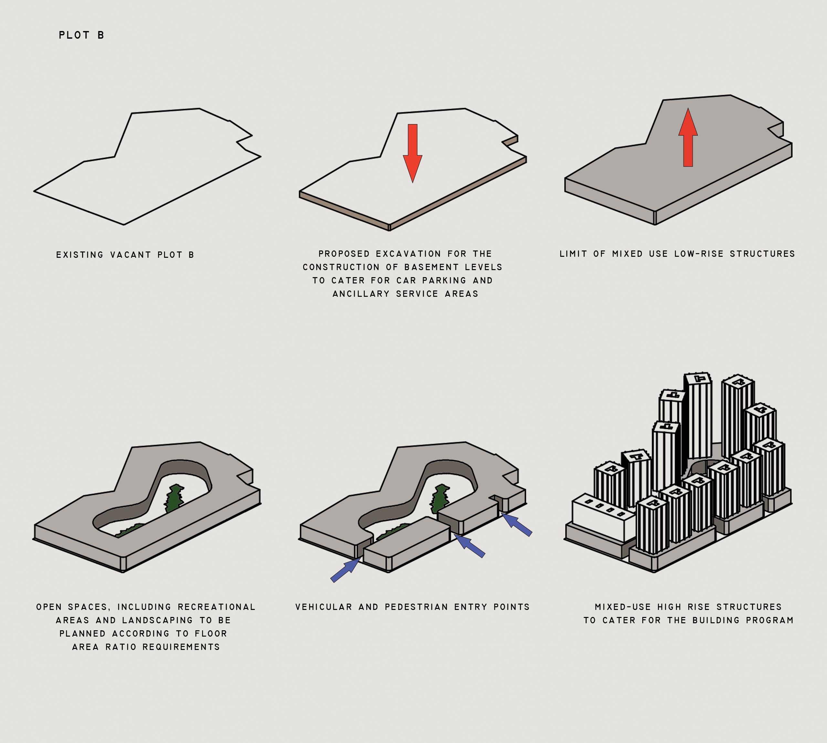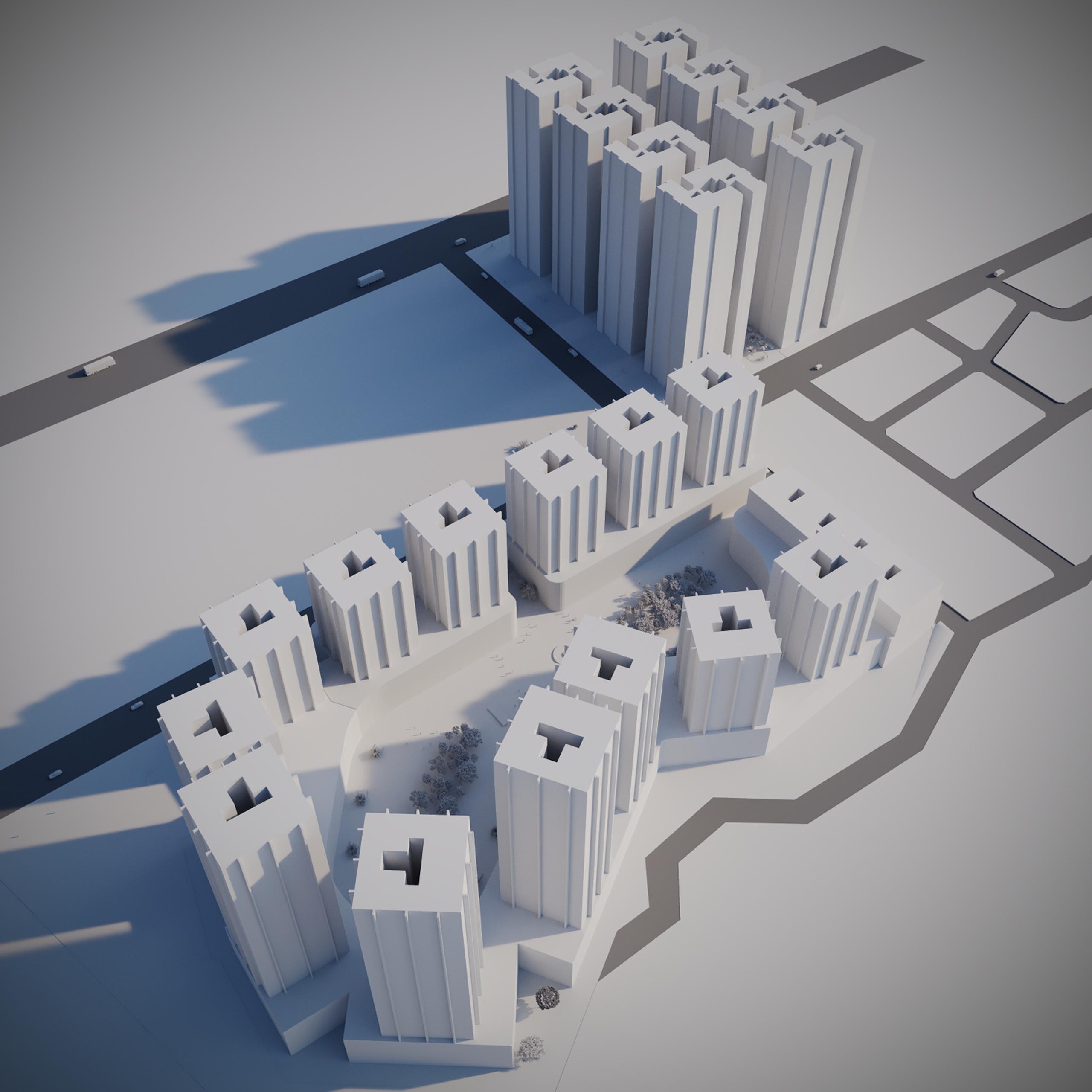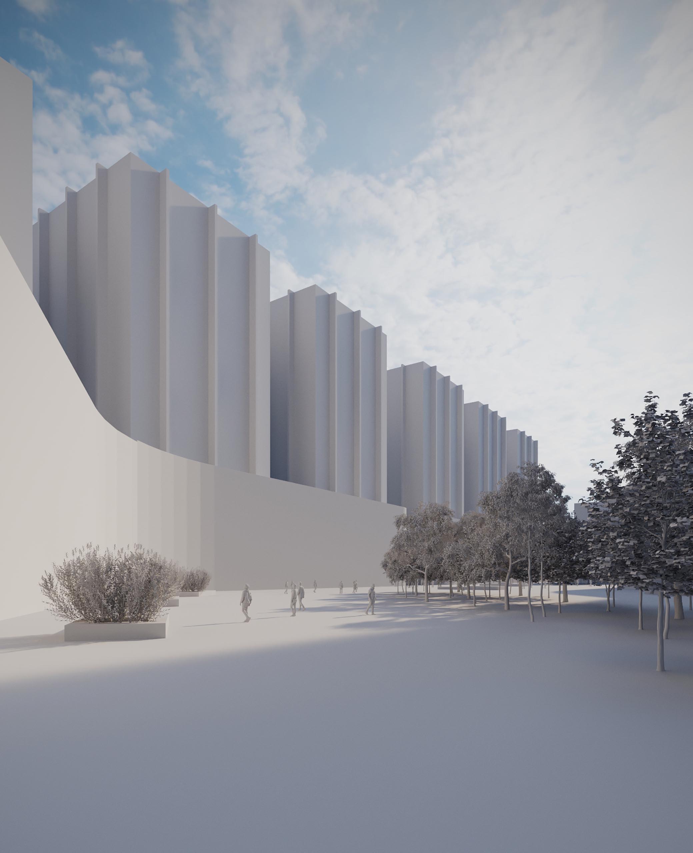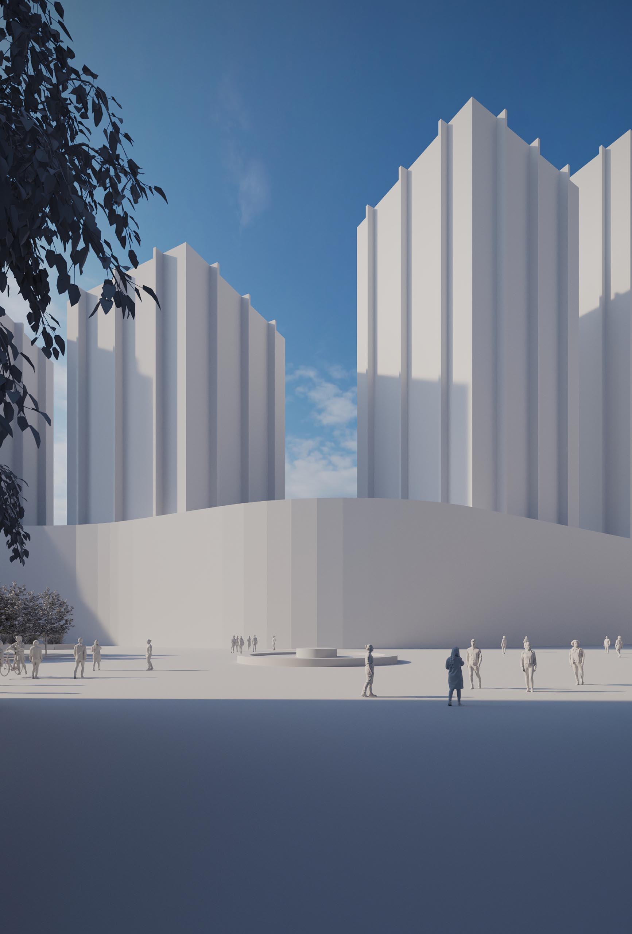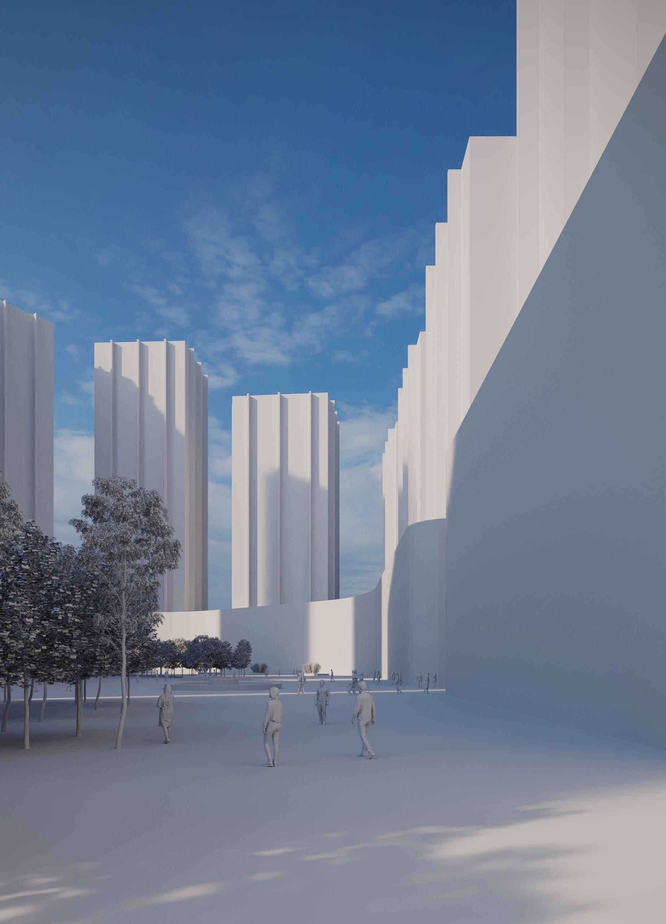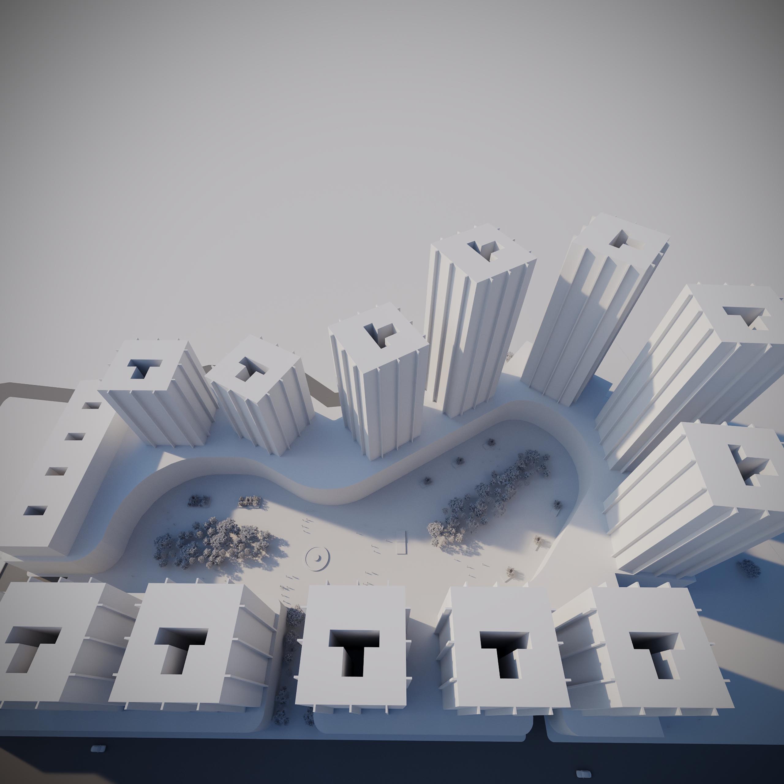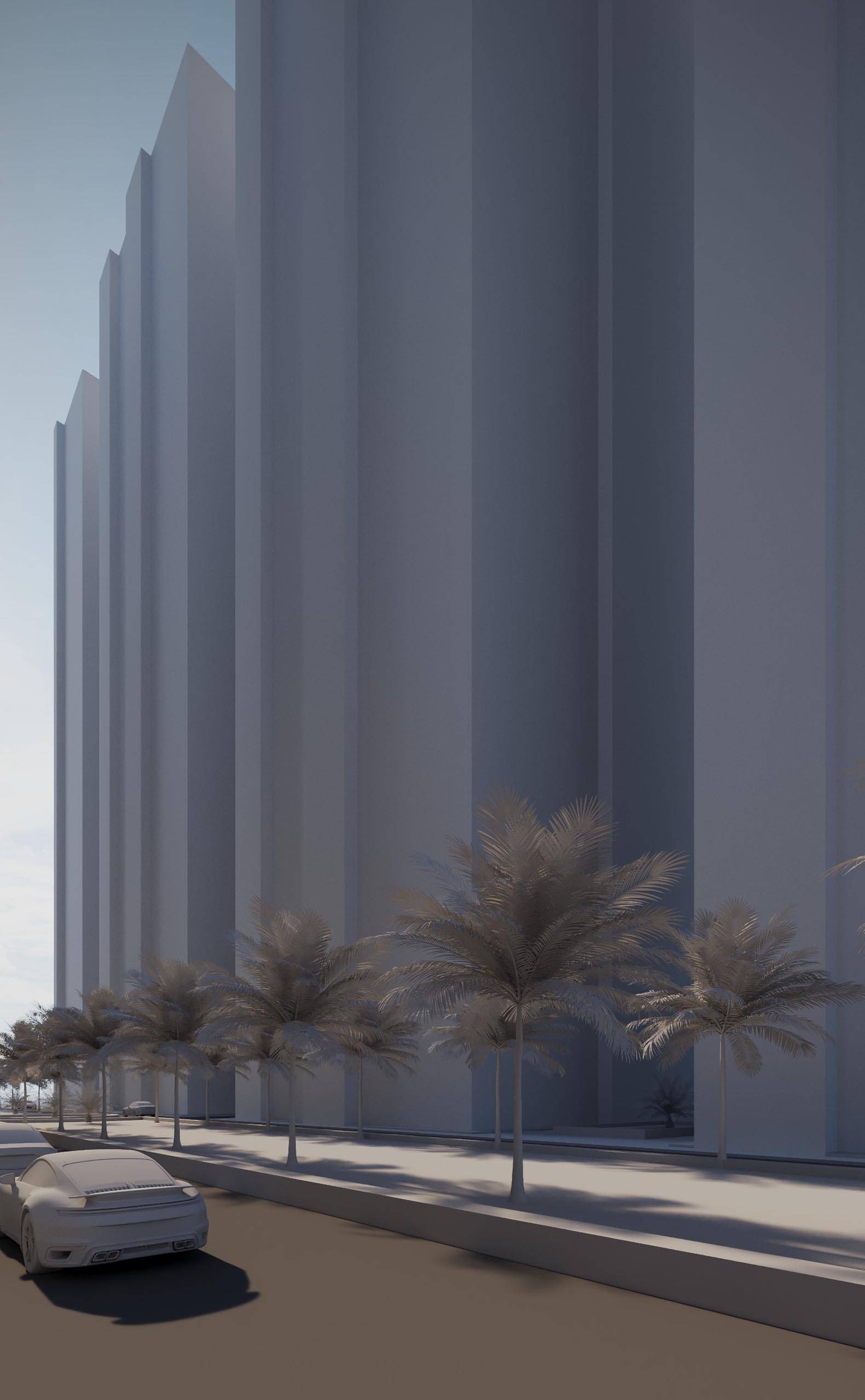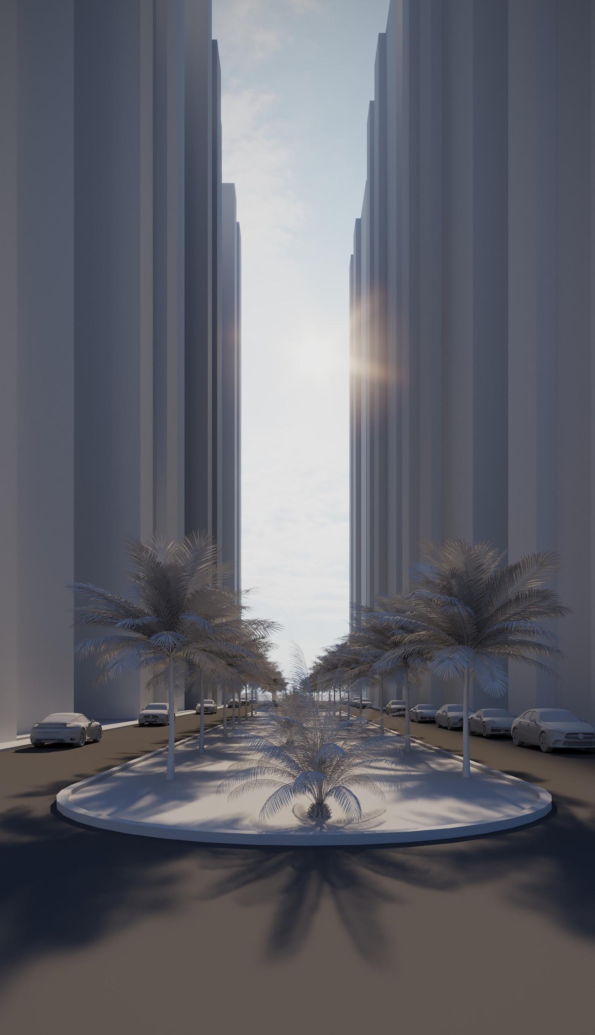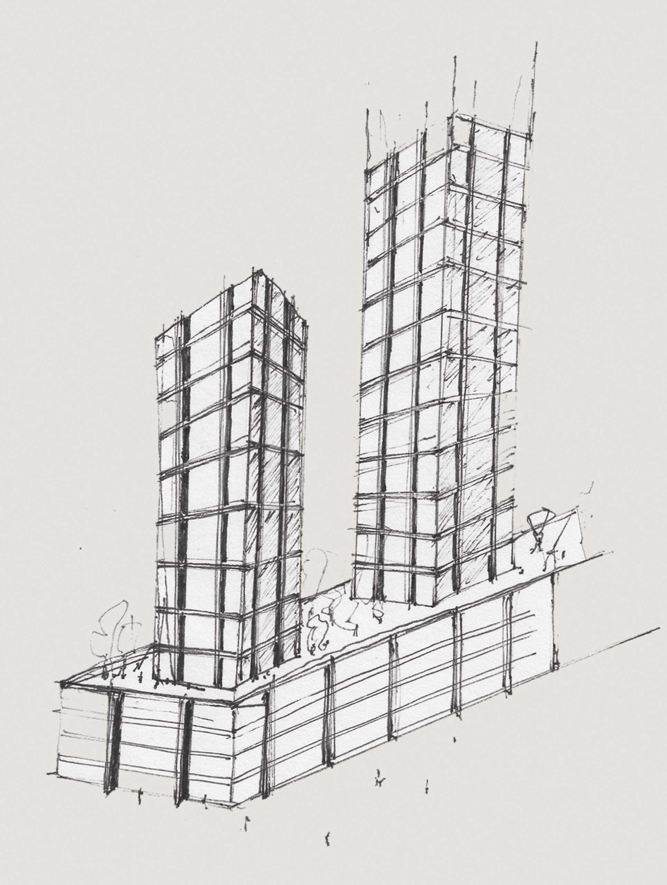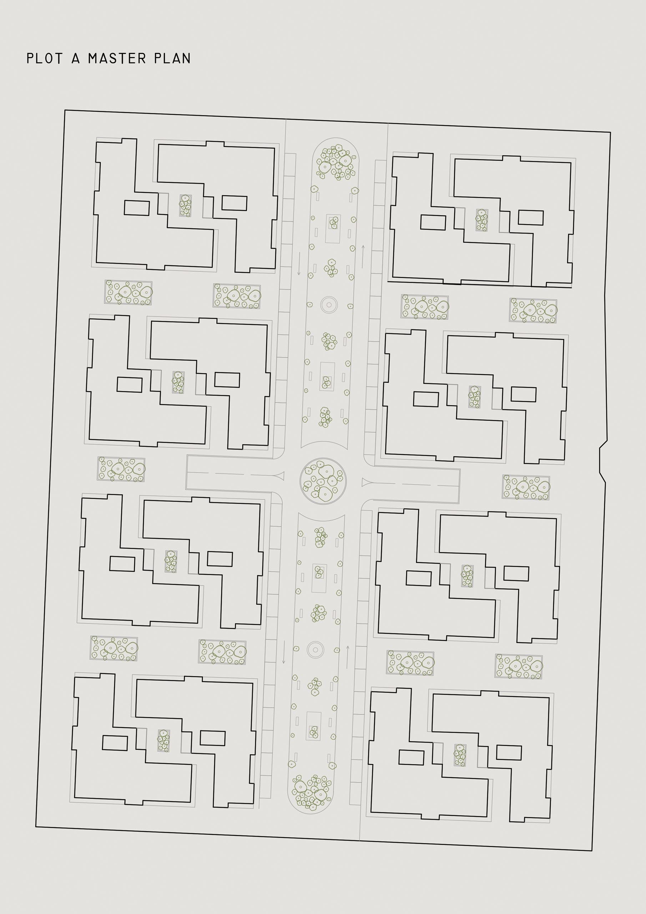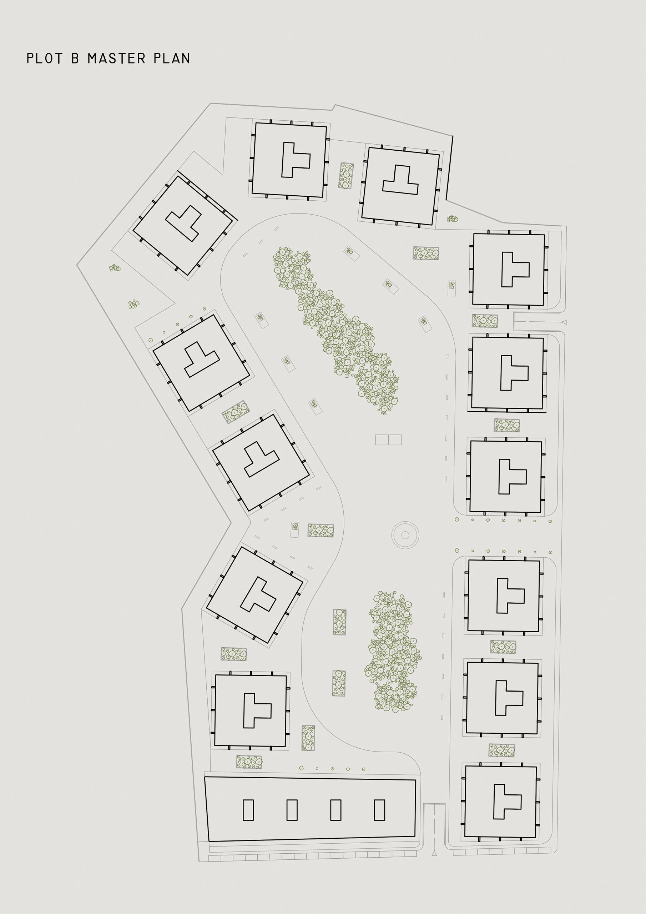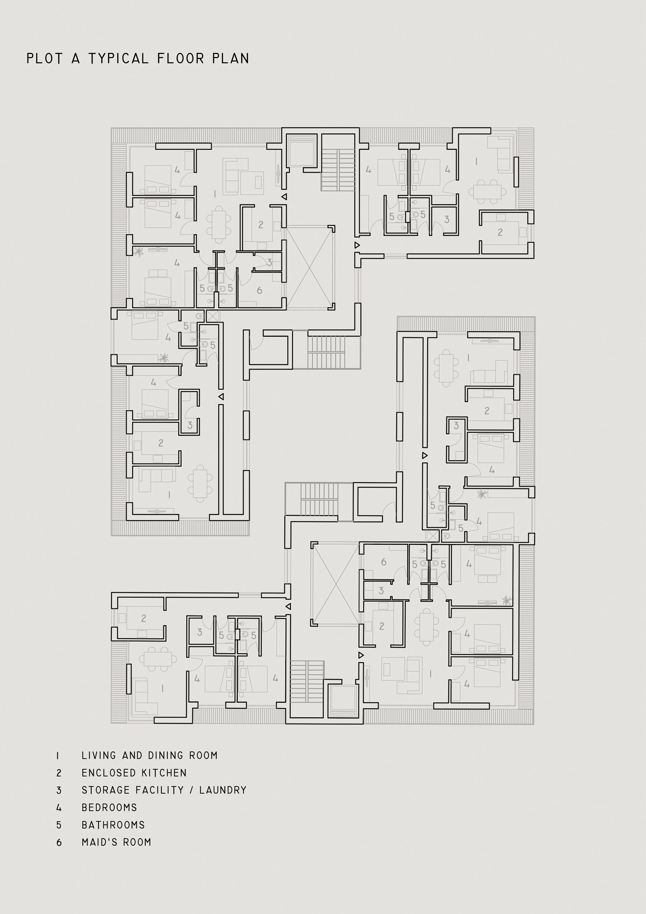The proposal includes a masterplan for two plots of land in Addis Ababa, Ethiopia.
The proposal includes a masterplan for two plots of land in Addis Ababa, Ethiopia:
For the urban planning of plot A, the main challenge revolves around producing quality spaces in a high density environment. The proposal presents one main central open space which serves as a large outdoor recreational space. Additionally, other ancillary open spaces are being proposed in-between the structures. The last tier of open spaces was also created within the structures per se. In fact, the structural volume of the residential block was strategically separated in order to allow natural light to better seep in and illuminate the internal spaces. Moreover, this passive solution also allows for better natural ventilation around the structure, while achieving a balanced solid to void ratio.
The proposal is an exercise in the balance between solids and voids, between buildings and open spaces. The result is a concept which revolves around giving equal importance to the solid volumes and surrounding open spaces. This holistic approach ensures that the desired quality is achieve in both internal and external spaces by giving equal priority to the parameters governing the built fabric and the landscaping. In this sense, urban, architectural, landscaping and interior design intertwine to create a continuation in the user’s experience, be it residents or casual visitors.
The proposed program provides scenarios where building-uses are either mixed or separated, depending on the type of activity and desired outcome. Notwithstanding, mixed uses are promoted as they ensure activity throughout different periods of the day and, hence, aid in eliminating temporary ‘dead’ spaces. The central ‘piazza’ environment also promotes the conglomeration of different users and related activities. Ground level and floors above are purely dedicated to pedestrian use, while car parking and other important service areas are housed underground.
