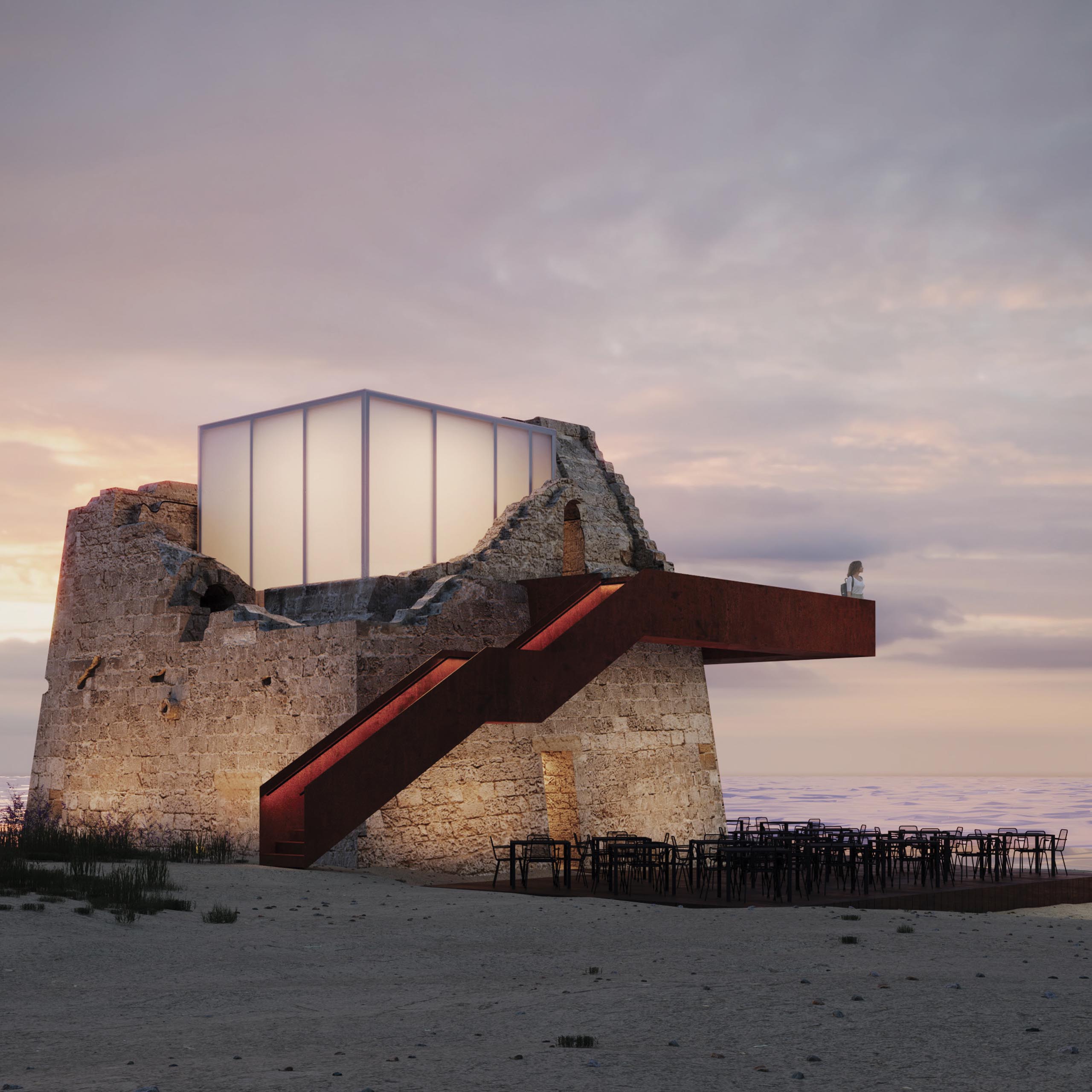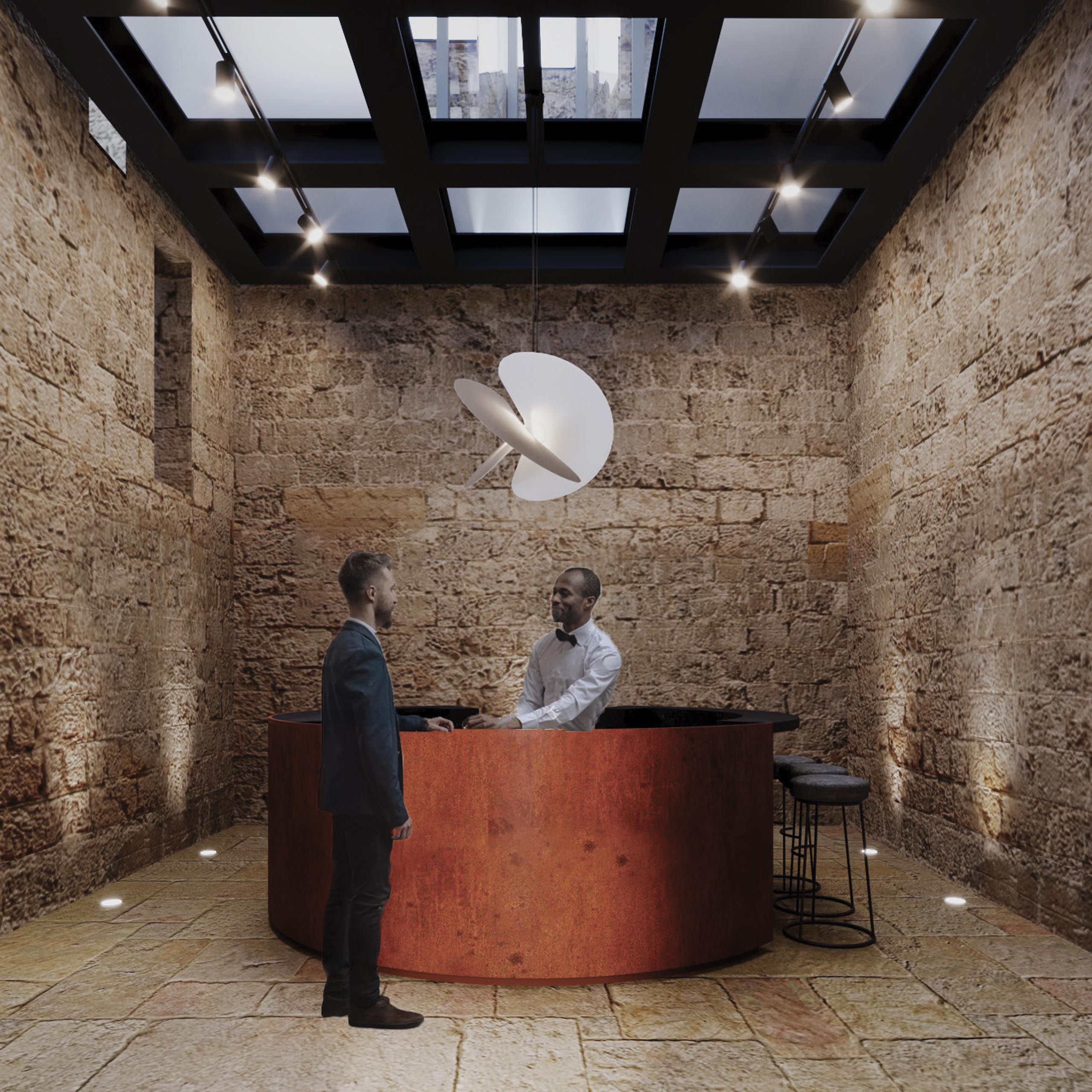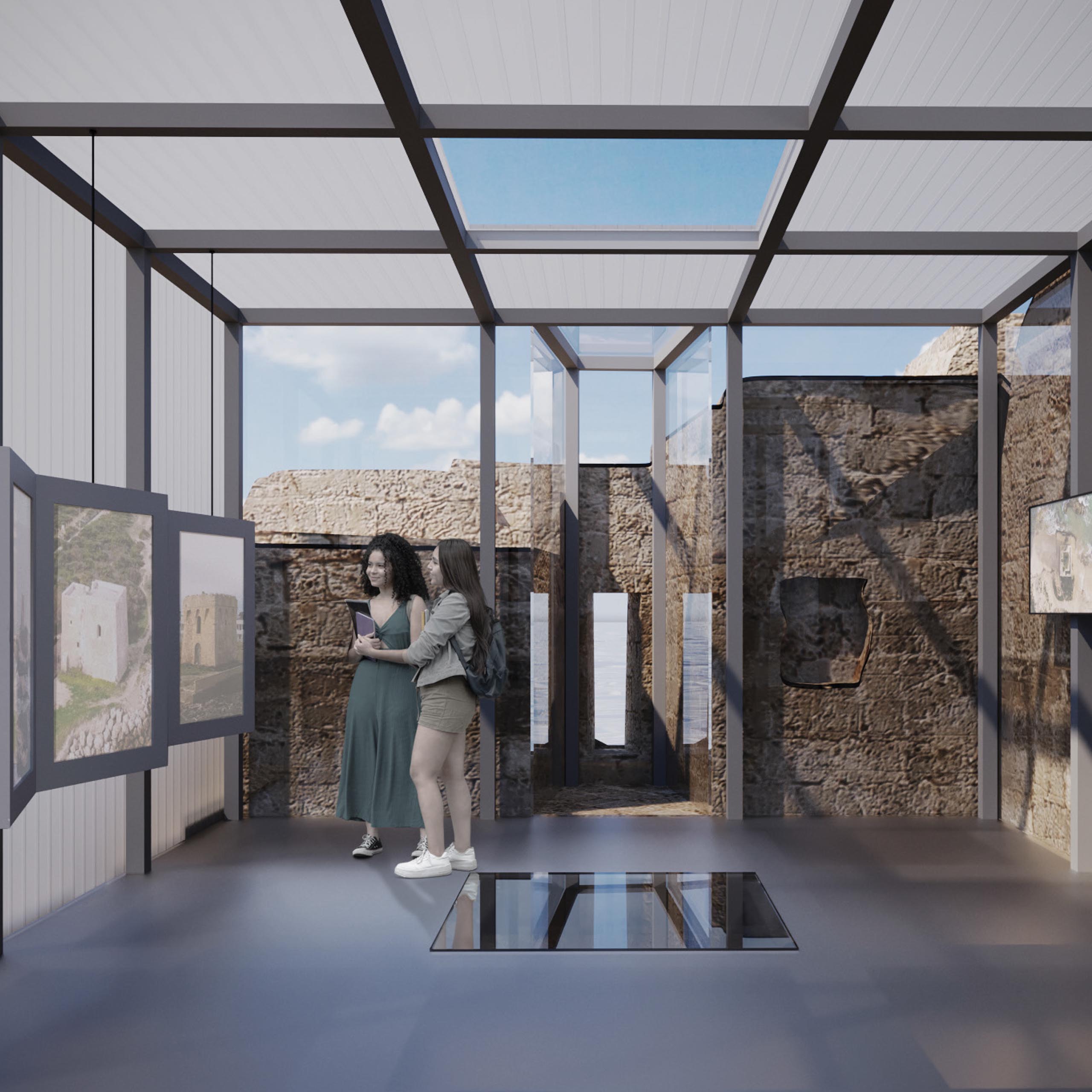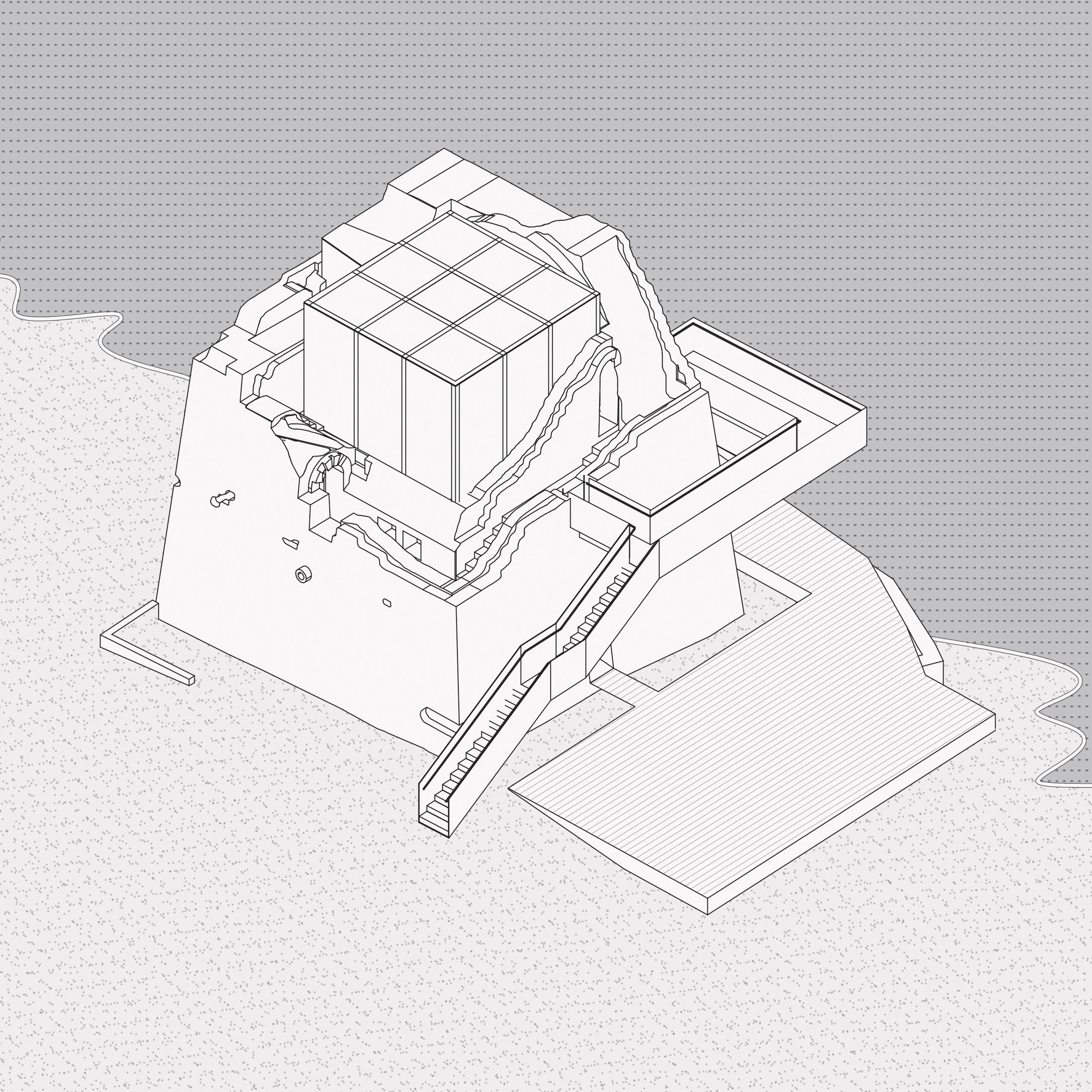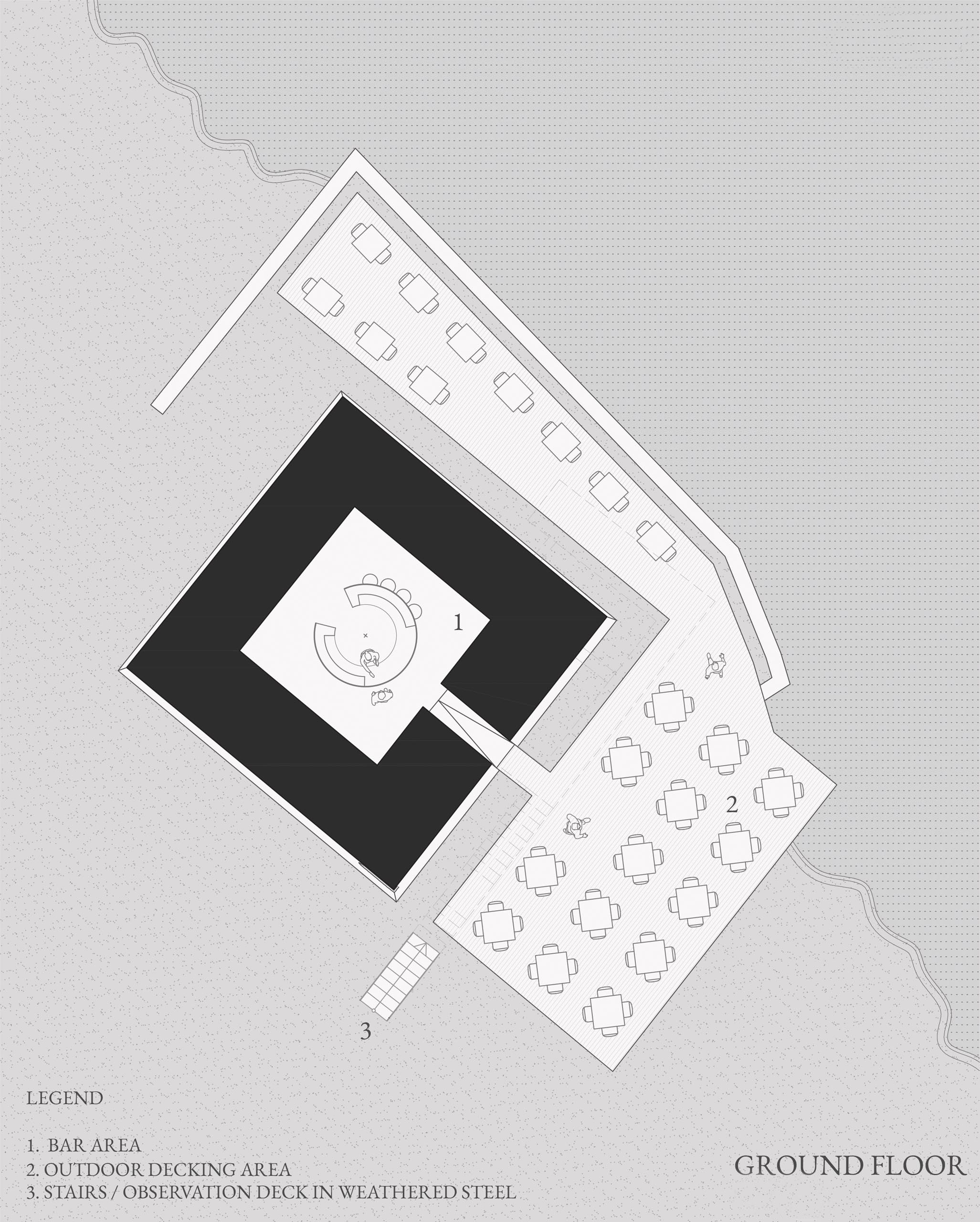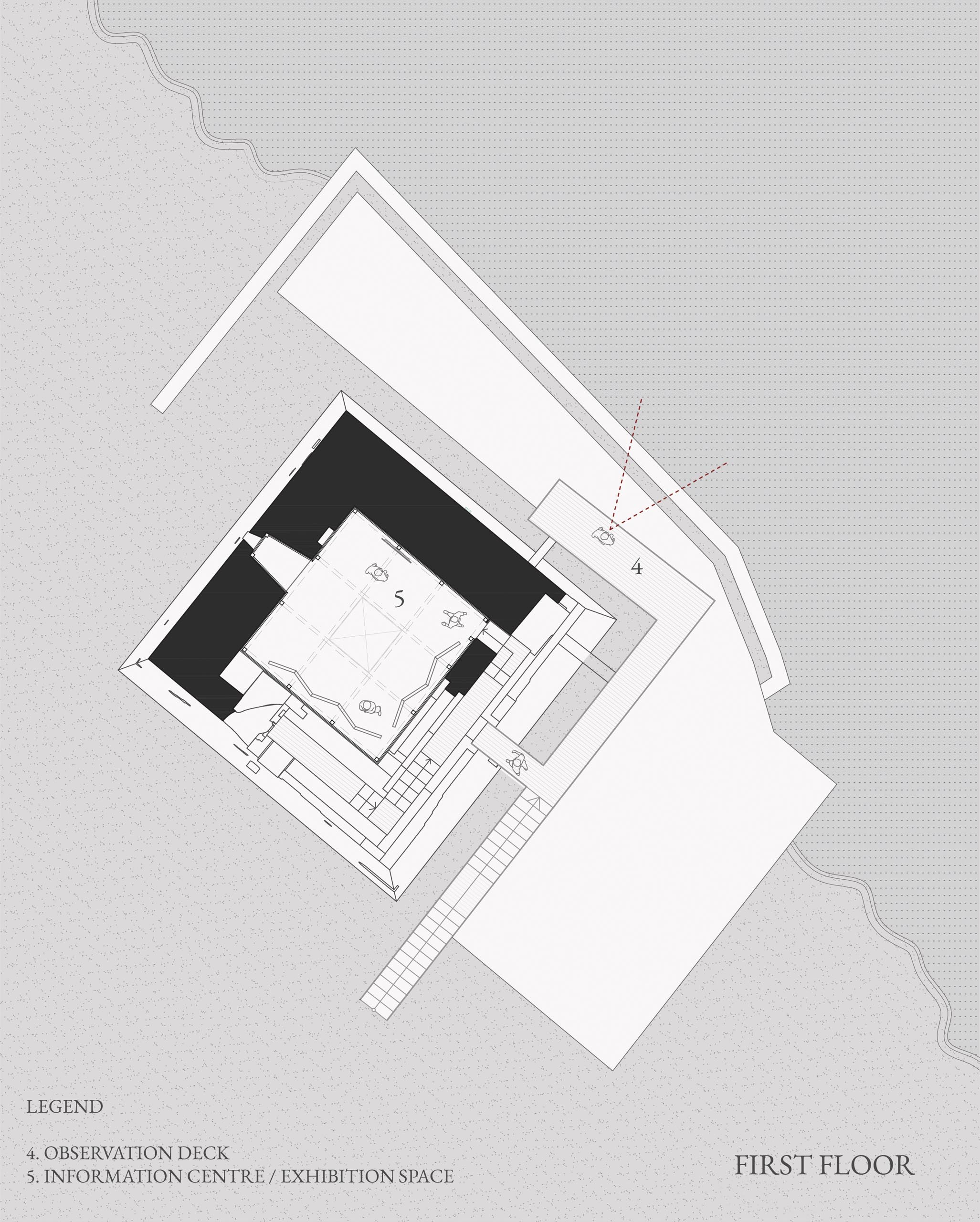The re-purposing proposal for Torre Rinalda focuses on restoring the existing ruin and introducing a context-sensitive extension to replace part of the space which was lost over time.
The intended intervention involves the introduction of a lightweight structure composed of steel and a combination of clear and fluted glass, as well as an external structure made of weathered steel. The decision to opt for such materials and technology is driven by two important factors:
The intention is to present Torre Rinalda as an attraction point and serve as an information centre for the system of coastal look-out towers. A bar area is being proposed at ground-floor level which serves an outdoor decking area. The ribbon steel structure connects ground-floor to first-floor and also serves as an observation deck. First floor levels caters for an information centre/exhibition space. The new extension is panelled in glass all around, and the interplay between clear and fluted opaque glass allows for the “controlled” exposure of surrounding views and restored fabric.
The use of fluted glass is also imperative for the design concept. During the day the glass ceiling allows for the seepage of light to ground-floor. In the evening this new structure is internally lit and glows; reminiscent of the warning fire synonymous with the original purpose of such towers. Notwithstanding, this glow is not associated with any warnings or dangers, but invites visitors to interact with the surroundings and internal spaces.
