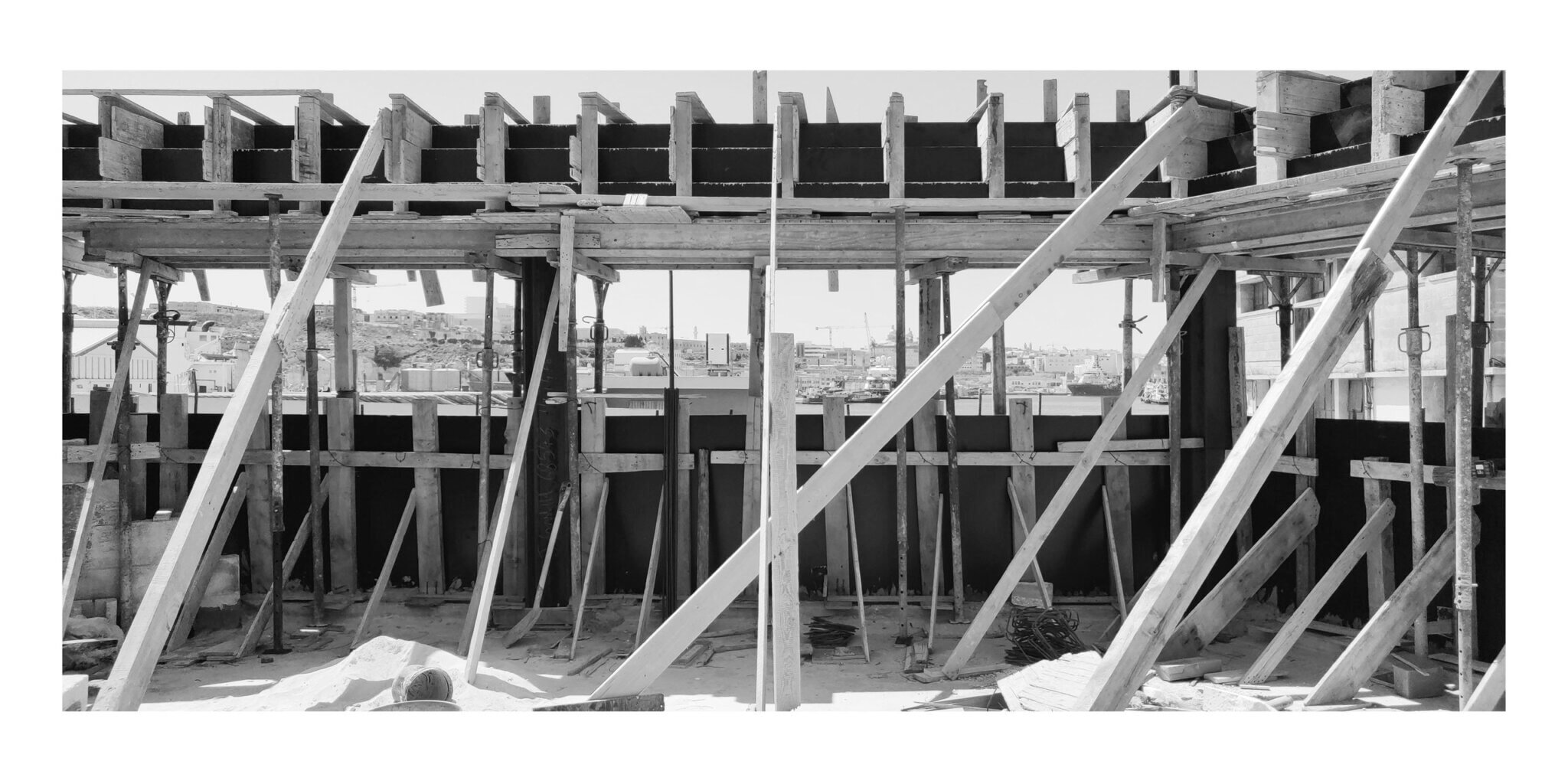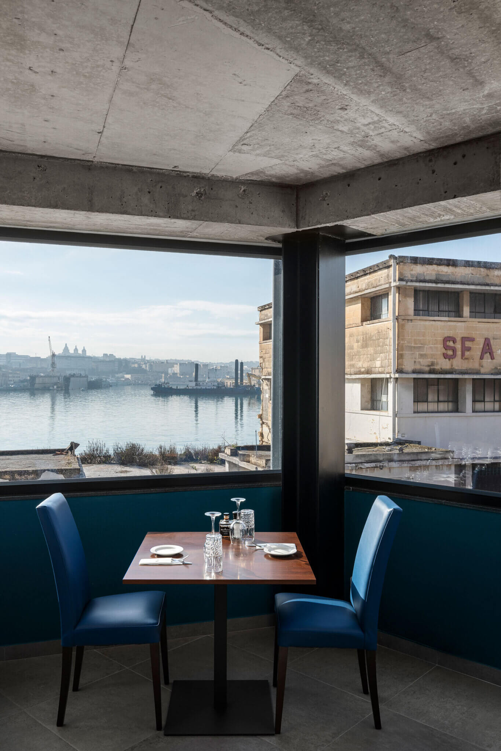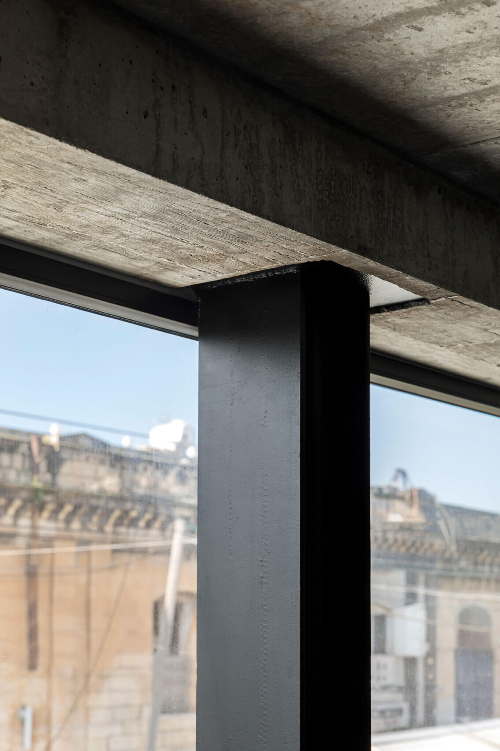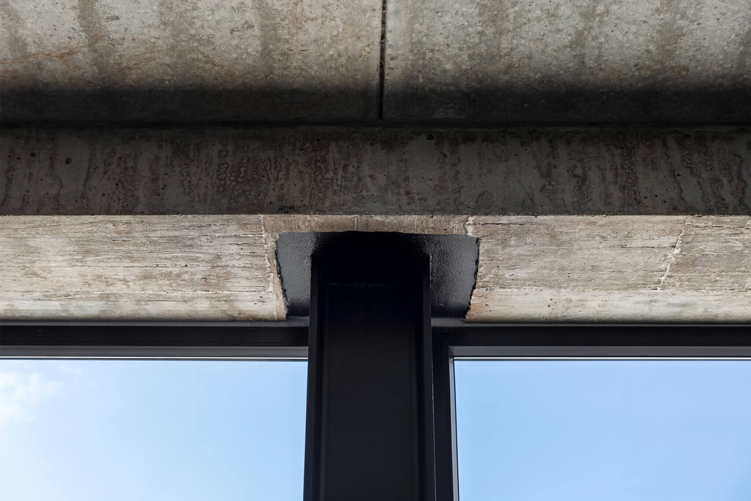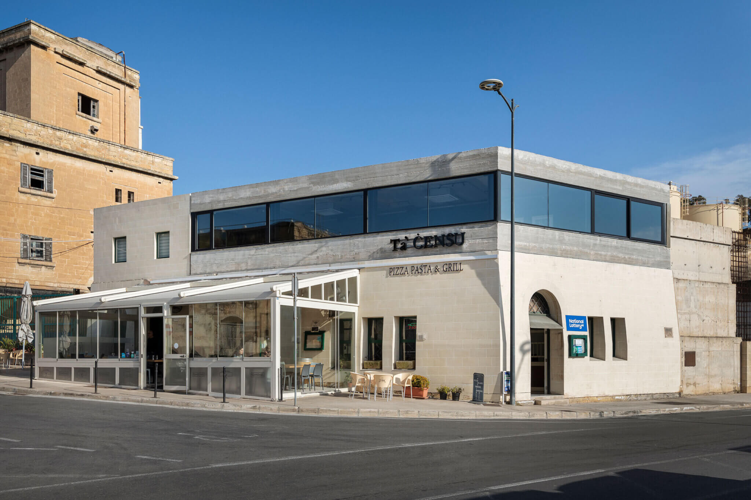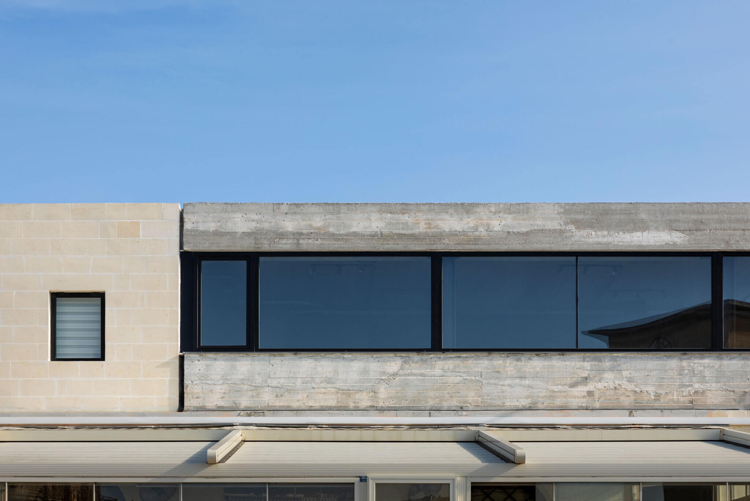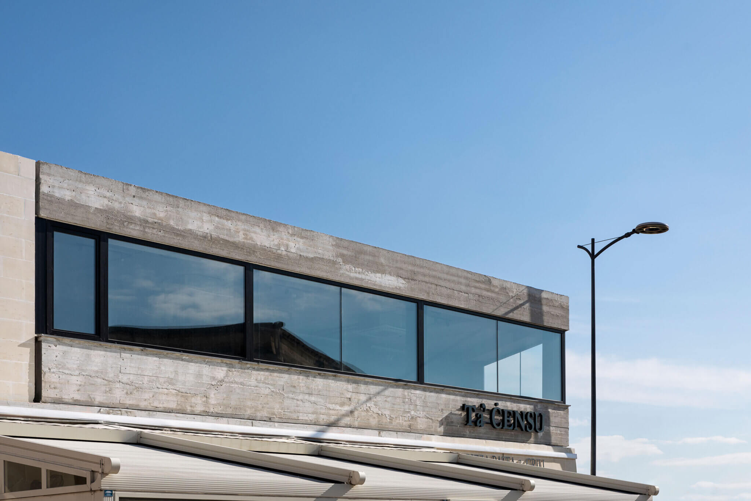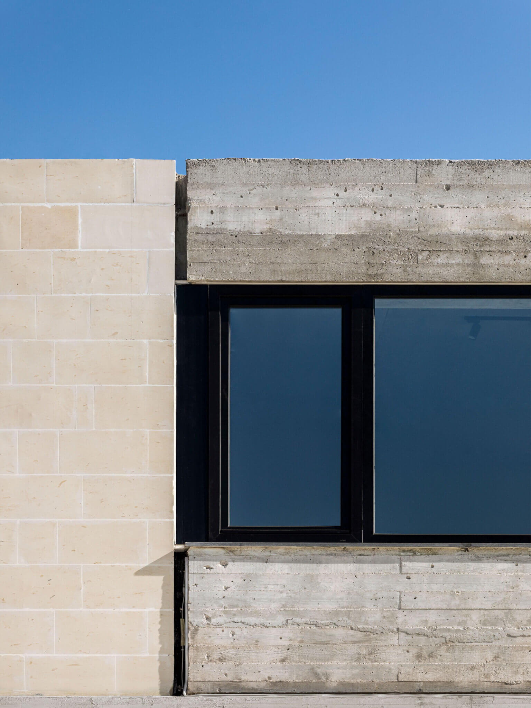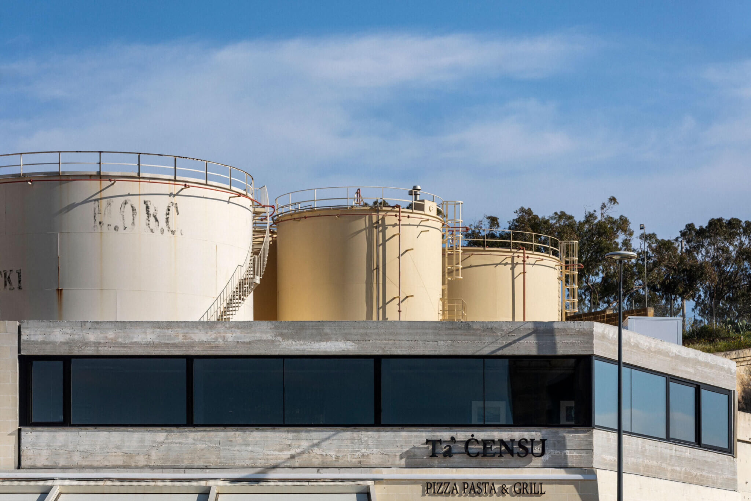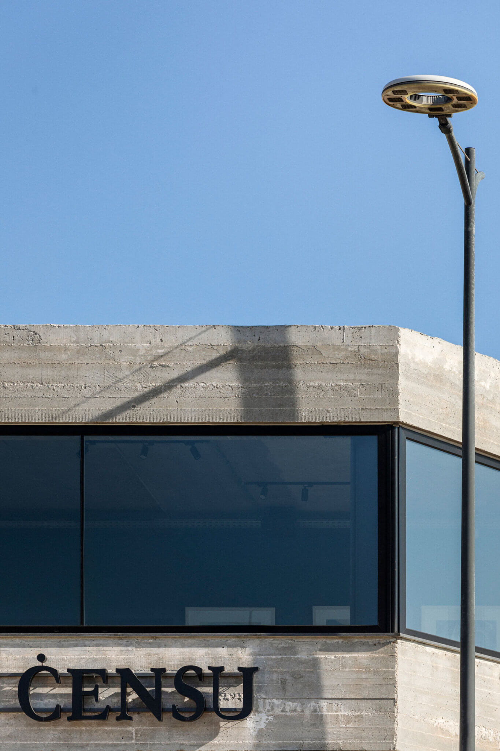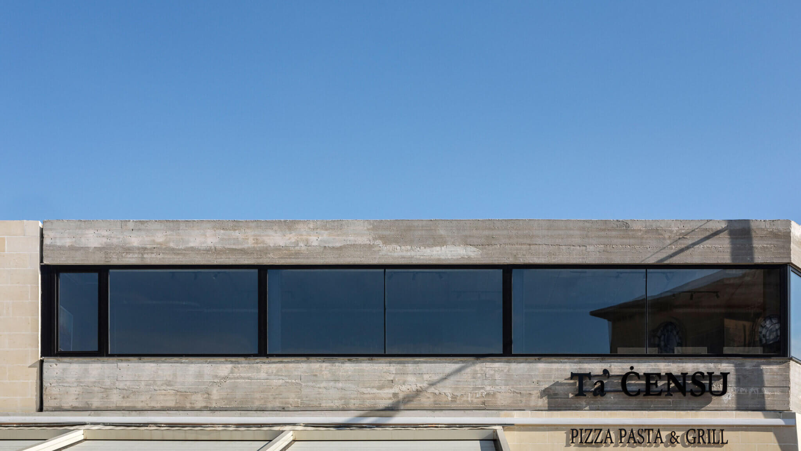The clients approached us with their intentions of expanding their family-run business by constructing an additional floor to house a new restaurant concept.
Situated in Marsa (Malta), close to the waterfront, the property is surrounded by industrial complexes from different eras, some of which are protected due to their important heritage values. The architectural concept focused on celebrating the industrial nature of the site, while maintaining clear legibility between construction technologies from different periods. Another important aspect was the maximisation of the Grand Harbour’s panoramic views, which would remarkably contribute to the user’s internal experience.
The use of exposed raw concrete provided a solution for achieving an architecture which is perceived as both industrial and contemporary. Notwithstanding, the design was simplified to blend with its surroundings, resulting in a longitudinal volume which follows the form of the underlying structure. The façade, detached from the adjacent and underlying structures, was designed to be constructed in one concrete cast, while load-bearing columns where receded to ‘free’ it from any imposing elements. This approach allowed for further simplification, where the only additional material is the glass for the ribbon window across the full length of the façade.
Architecture: Borg Bonaci Architecture
Contractors: J Construction Ltd
Structural Engineers: Perit Robert Ellul Sciberras
Photography: Ramon Portelli

