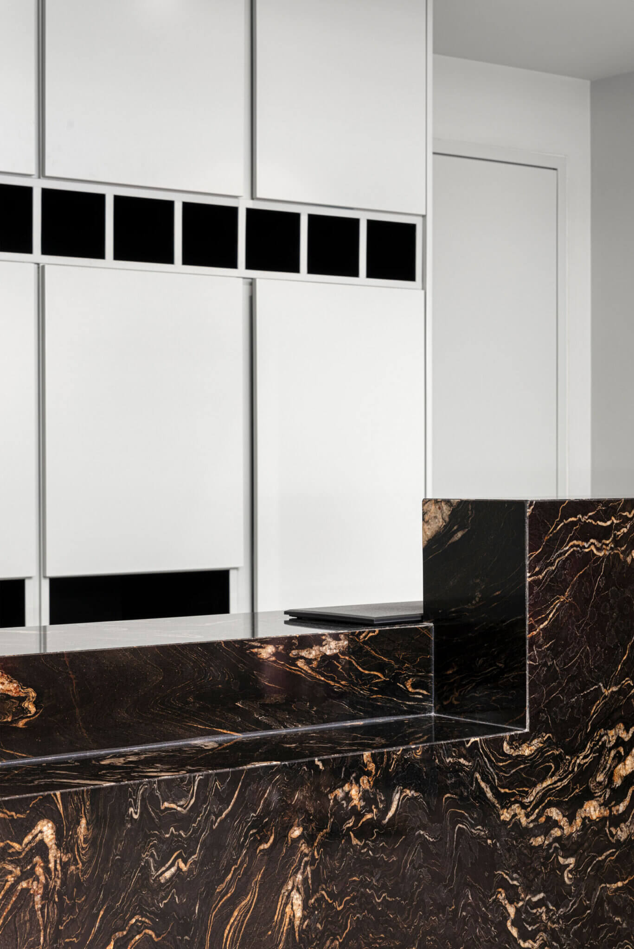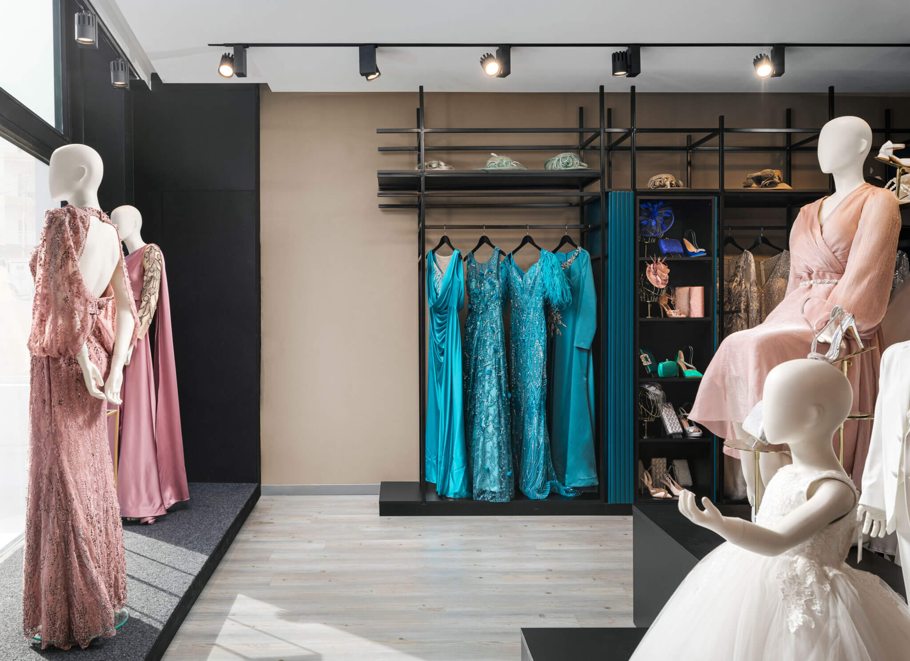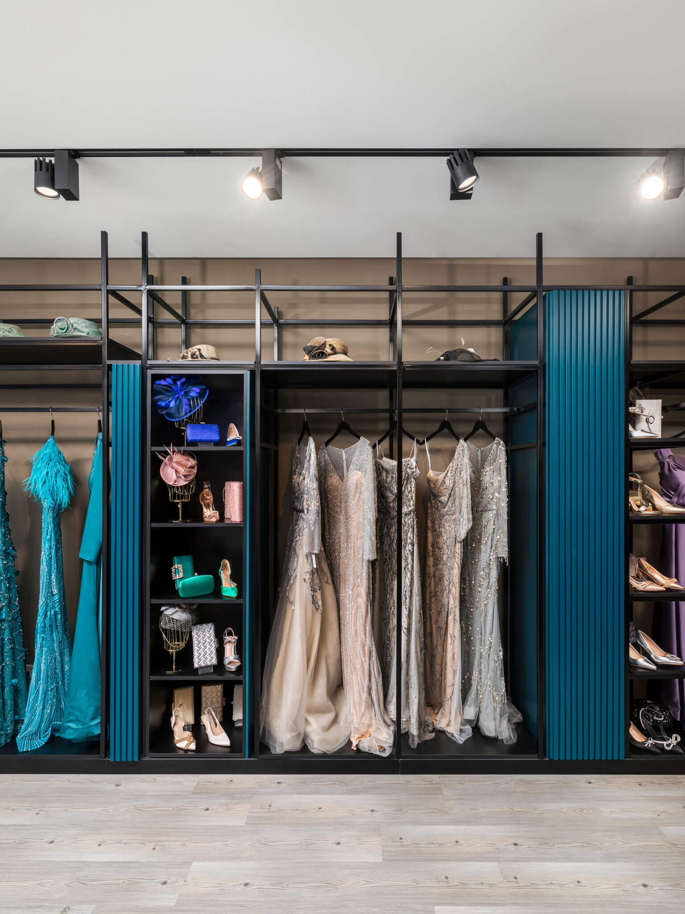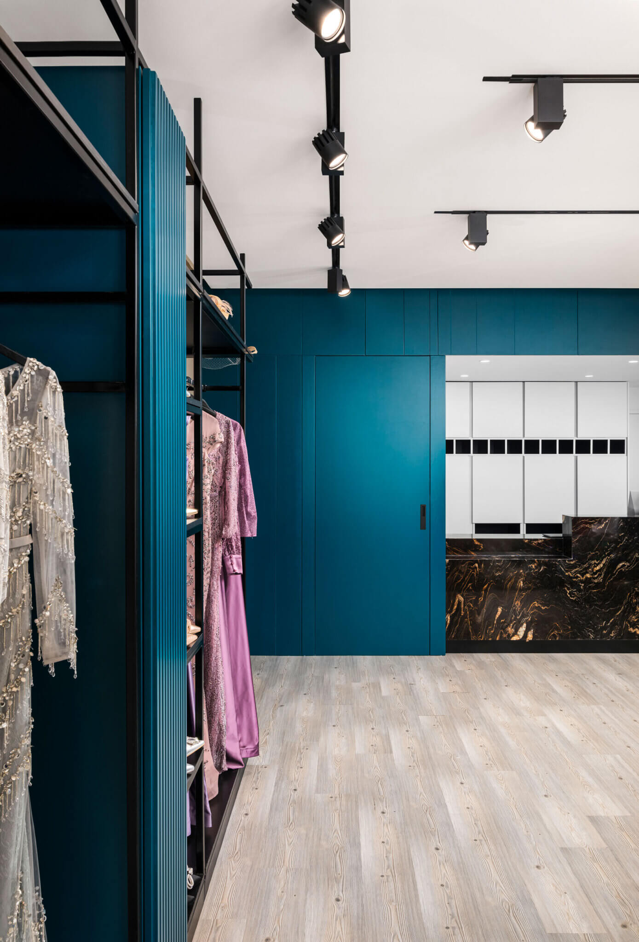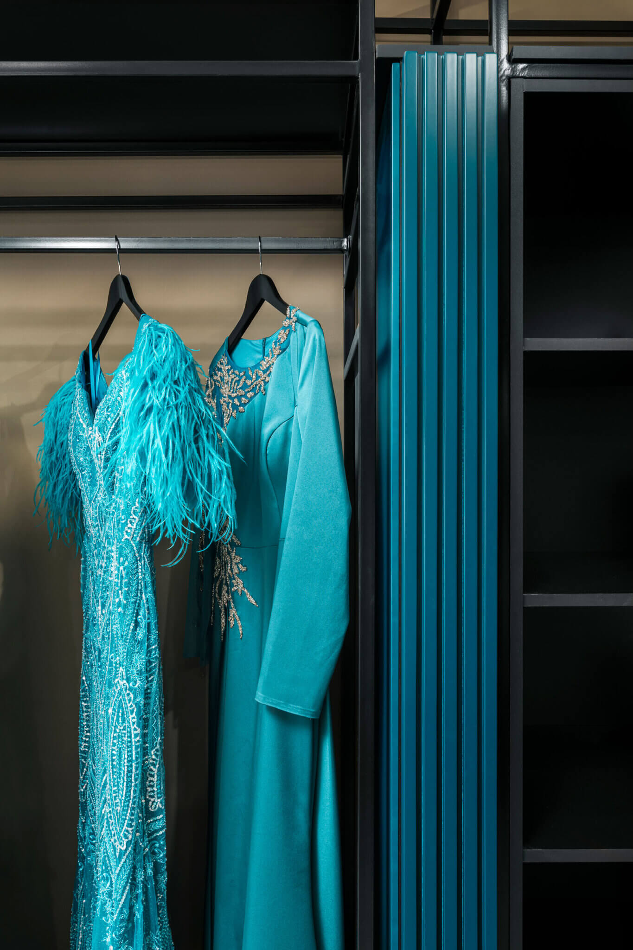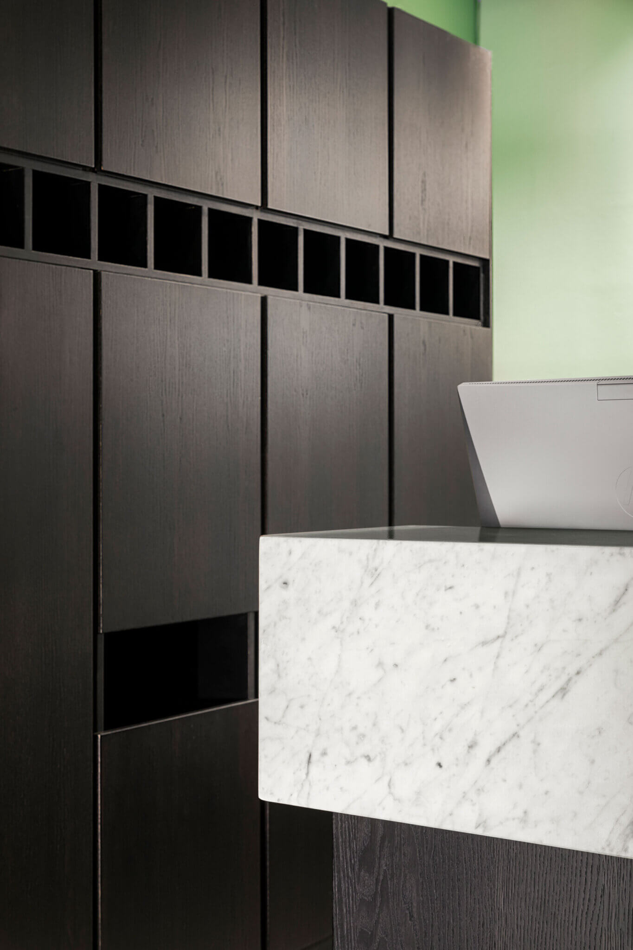Established over twenty-five years ago, Fiorita grew organically by opening a cluster of clothing stores in Rabat, Malta. Following the identification of a showroom in Zebbug (Malta), the brief called for the integration of the different retail sectors under one roof.
The property is composed of two large volumes, and the client’s requirements focused on subdividing the spaces into three main areas, catering for casual wear, formal wear and a large storage area. The rectangular volume was subdivided into the storage space and the formal-wear section. The interface between the two areas was seen as an opportunity to house the shop counter and fitting rooms, as well as create a bold point of reference facing one of the main entrances. This volume is internally connected to a larger casual-wear section, which is further subdivided into different retail areas.
The main design criteria were:
The challenge related to the customer’s fluidity of movement and interaction was addressed by detailed planning and custom-designed furniture. This approach allowed for subtle segregation by using the furniture as points of transition. On the other hand, while the same concept was maintained for both sections, a stark change in materials ensured a change in customer experience between the formal-wear and casual-wear sections.
Interior design and supervision: Borg Bonaci Architecture
Contractors: Abela Woodworks | Marvic & Eric Cortis | Frank Micallef
Lighting consultants: MED Projects
Photography: Ramon Portelli

